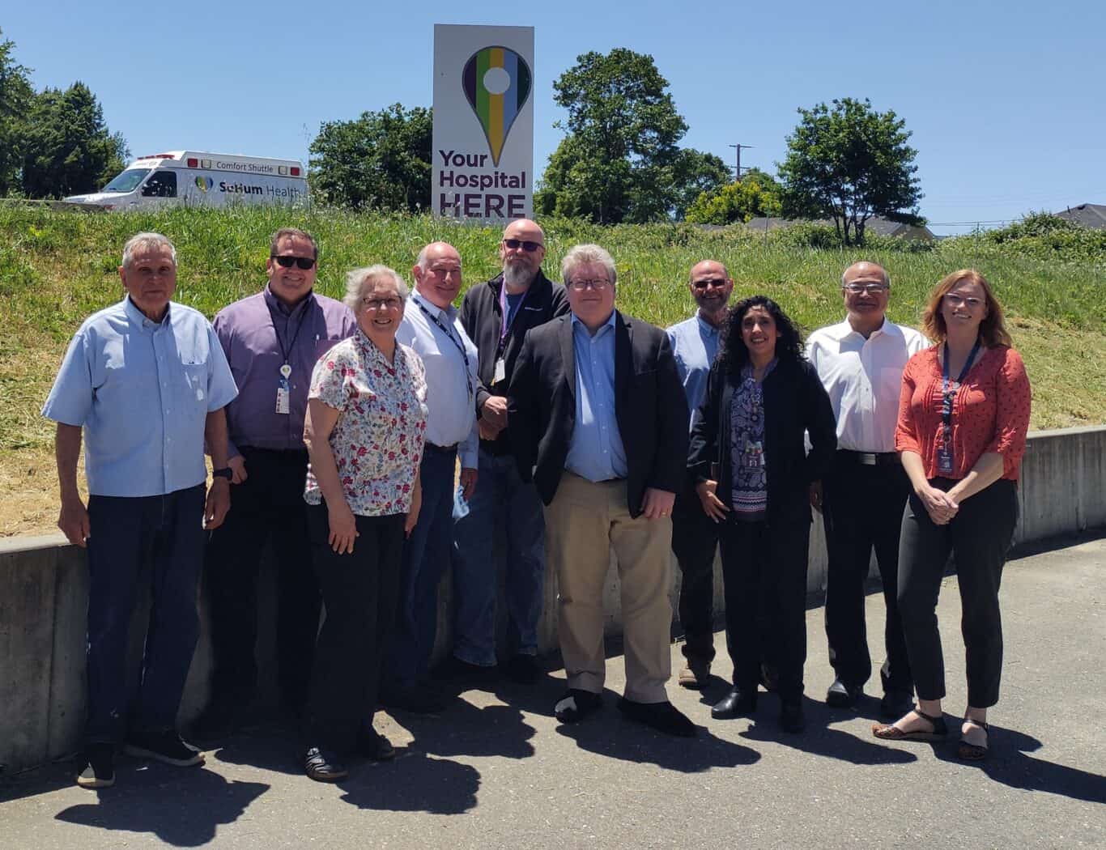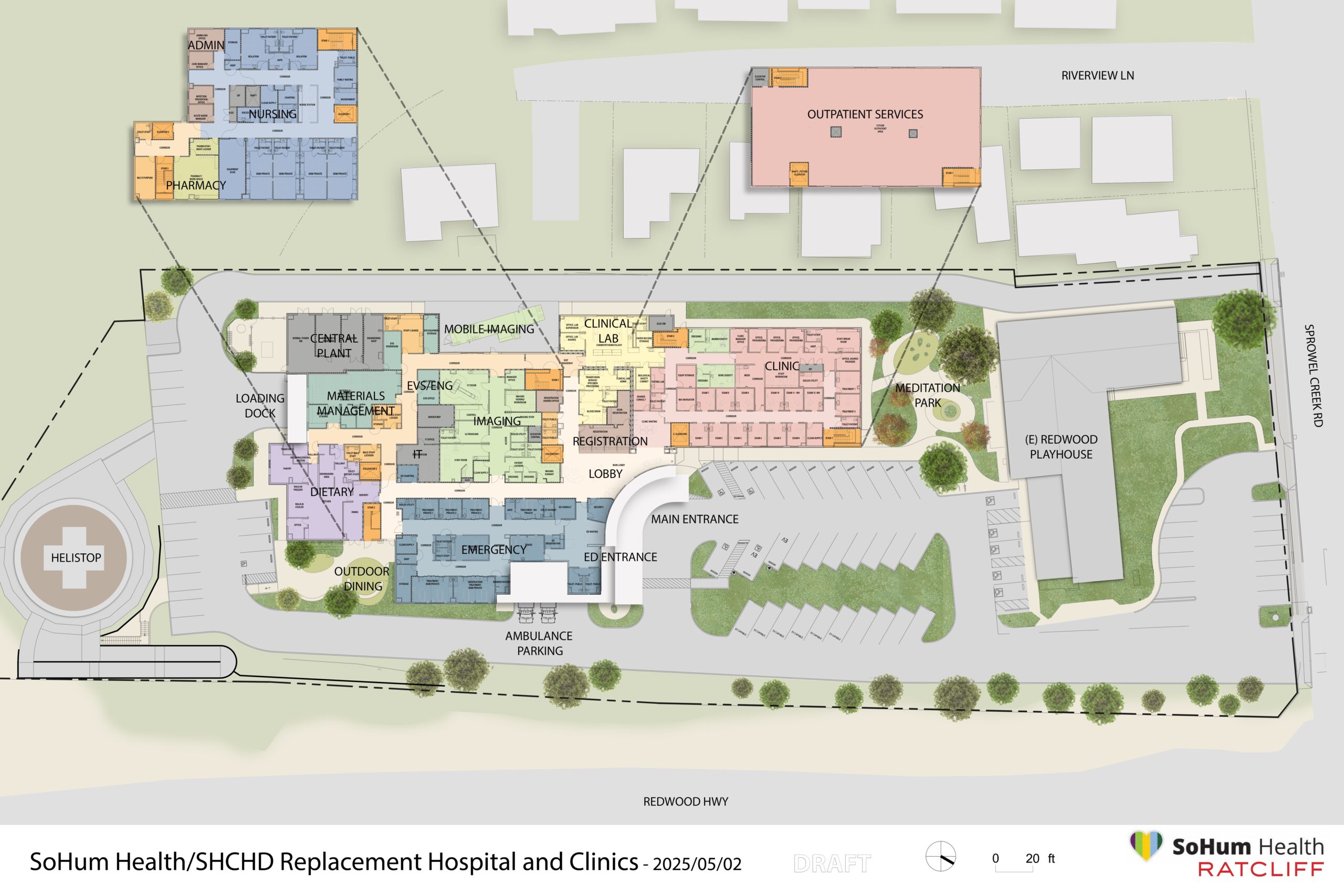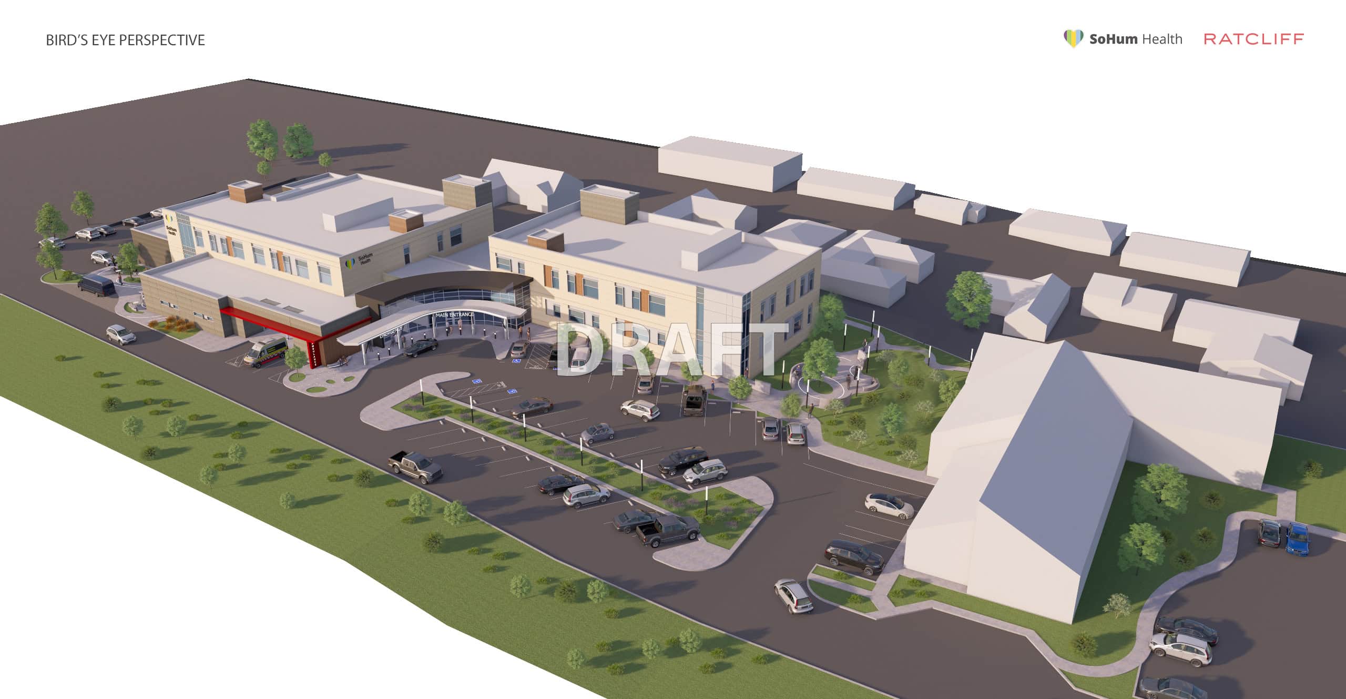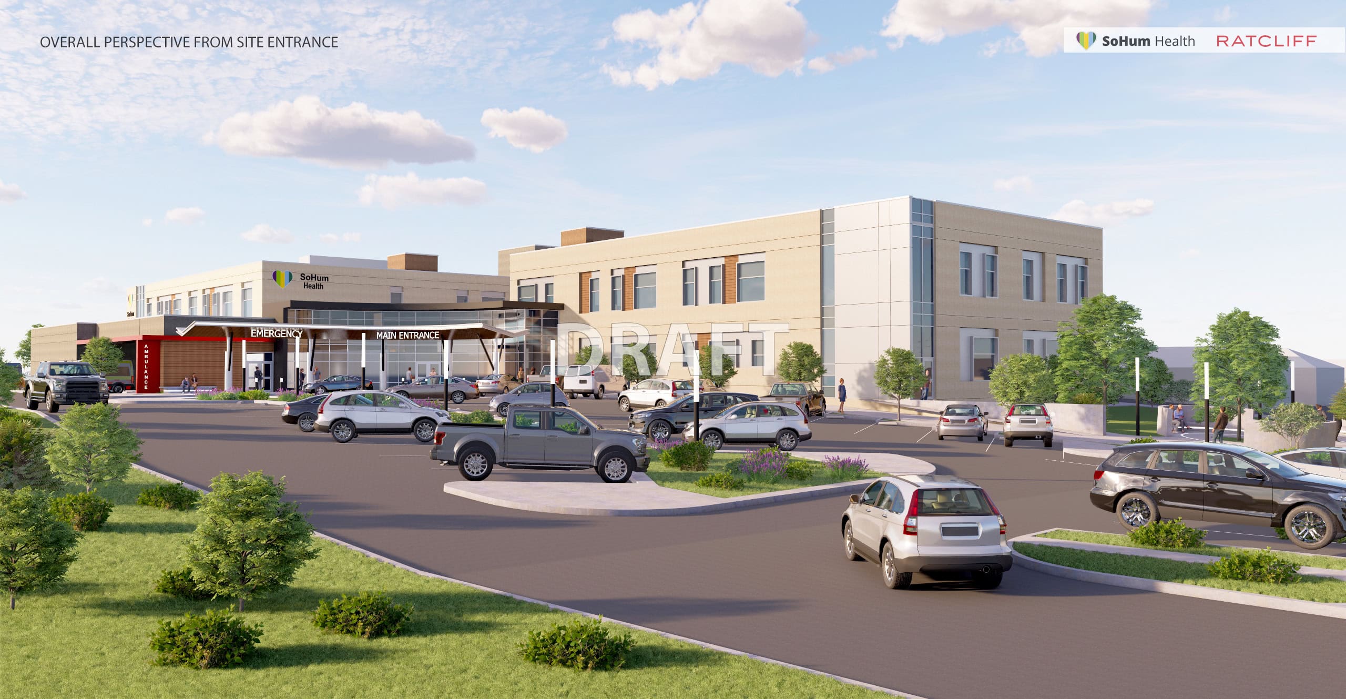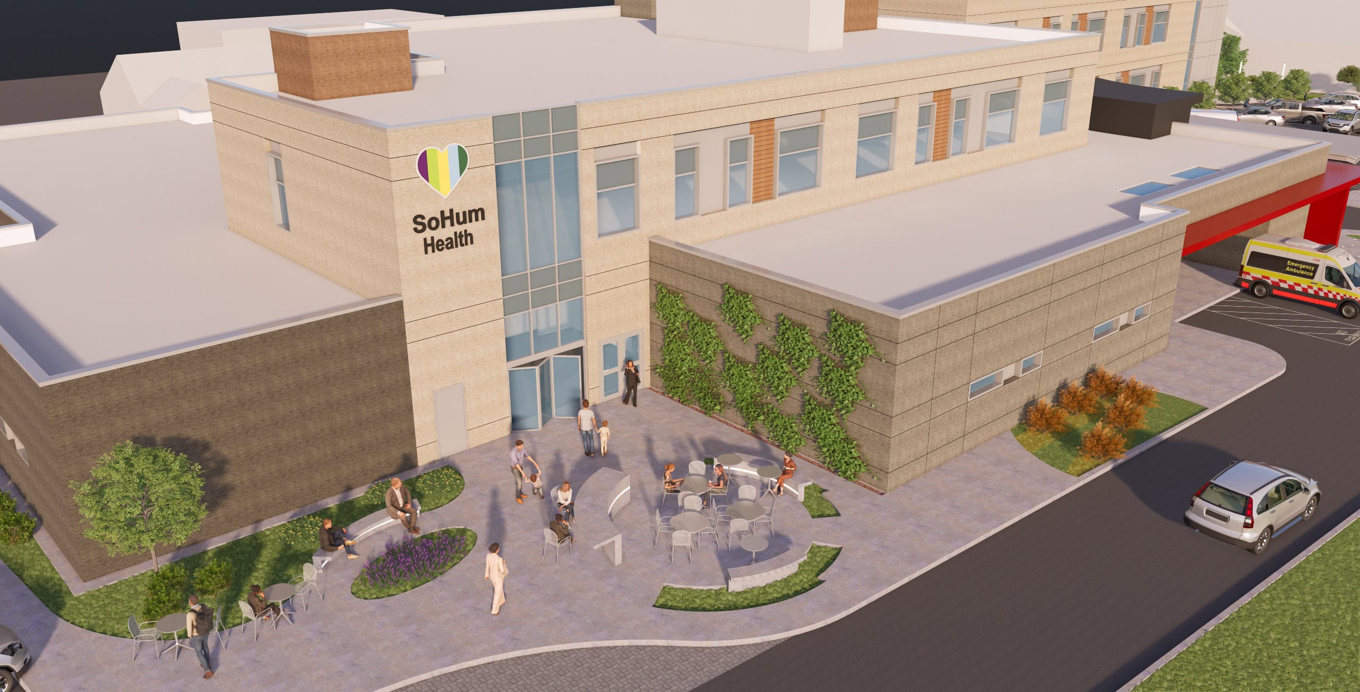SoHum Health is moving forward with the construction of a new hospital and clinic to serve Garberville and surrounding communities. The new facility, to be located at 286 Sprowel Creek Road in Garberville, will replace Jerold Phelps Community Hospital and SoHum Community Clinic’s current building, which is unable to meet approaching statewide seismic requirements. The new facility will reflect the values of Southern Humboldt and meet community health needs in the most efficient and insightful way possible, with room to grow into the future.
Timeline: Ratcliff Architects has been working closely with SoHum Health’s leadership team to create the facility master plan and design. The final construction documents were submitted to the State oversight organization HCAI for review and permitting in August 2025. Construction is slated to begin in 2026, and the new facility is expected to open to patients in 2029.
Help fund this project by making a donation today!
Frequently Asked Questions
Will there be any new services added?
The design team will be intentionally creating spaces within the facility that can be flexed and reconfigured to use for different purposes, as new health needs arise in the future. The plans include several new services including bone density scans, MRI services, and a helistop for rapid patient transfers.
When is it supposed to be done?
Groundbreaking is slated to occur in 2026, with the Grand Opening in 2029.
How much will it cost?
The most recent cost estimates showed the construction costs at $86M. The total cost of the project may continue to increase, due to inflation, interest rates, material and labor costs, and tariffs. SoHum Health Foundation continues to raise funds from community donations and grants to contribute to these costs. The remaining balance will be financed by a Federal USDA Rural Development Loan. SoHum Health is currently in the process of applying for this loan and expects to receive approval in Spring 2026.
Are there Naming Opportunities for donors who contribute funds to the project?
Yes, community members and businesses can make a donation and have their name or the name of a loved one displayed on a room or space in the new facility. Donors may fulfill their pledge over time, and all donations are tax-deductible. For more information about naming opportunities and pledging funds towards this project, visit sohumhealthfoundation.org or contact our Development Director at (707) 923-3921 x1241 or foundation@shchd.org.
What will happen to the old Hospital building?
The current building that houses Jerold Phelps Community Hospital and SoHum Community Clinic will continue to be used. SoHum Health will expand the skilled nursing unit to add more beds for residential care. The remainder of the building will be used for offices, storage, and other needs as they arise.
Will there be an opportunity for community input?
The early stages of the project included input and involvement from two key resources. The first resource was from the healthcare staff and leadership. This included meeting with SoHum Health representatives, from which the Ratcliff Design Team defined the local needs for modernized healthcare services. The second resource was input from the local community, which was acquired through regular progress updates and interactive meetings held throughout the design development phase. Our design team recognizes the value of community engagement, as the replacement hospital and clinic building will be a significant presence in Garberville.
Who are Ratcliff Architects?
Founded in 1906, Ratcliff Architects have built a reputation for designing spaces that integrate physical, functional, and cultural elements in artful and holistic ways. The firm has extensive experience designing healthcare facilities and community hospitals throughout Northern California including projects for UCSF, Stanford, and Kaiser. To view a portfolio of Ratcliff’s work in healthcare, visit: ratcliffarch.com/healthcare
Is PG&E going to be able to power this facility?
At the end of 2022, PG&E completed an in-depth analysis of its available capacity and ability to serve Southern Humboldt County. PG&E will be completing capacity upgrades in 2026 and is committed to serving the new Garberville Hospital after those upgrades are done.
Will there be adequate water to support this facility?
Southern Humboldt Community Healthcare District has received a will-serve letter from Garberville Sanitation District stating that they will be able to meet the water demands of the new facility.
Where will people park?
Parking is one of the many aspects that the design team will consider during planning. The state mandates a certain number of parking spaces based on the building’s capacity, and we will meet those mandates.
Are you going to have a helipad on site?
The requirements for a helipad surpass the needs of our local population. SoHum Health will be developing a helistop, which has different requirements than a helipad but would still allow the hospital to airlift patients in critical situations.
Are you going to bring back OB?
Unfortunately, no. Offering birthing services at the new hospital would require recruiting and maintaining 24/7 coverage by an Obstetrician, which is cost-prohibitive for our District. In addition, the relatively low volume of births in our area would make it impossible for an Obstetrician to maintain their medical skills in performing inductions, C-sections, and other specialty interventions.
Will there be a cafeteria?
Yes, there will be indoor and outdoor dining areas with grab-and-go food options for patients, staff, and visitors.
What will happen to the original School/Playhouse building?
The old school building that currently sits on the property will remain intact and in use. Redwood Playhouse will continue in its space, and the rest of the building will be used for conference rooms and other services. The new hospital and clinic are to be constructed on the lot behind the original building.
Donate Today